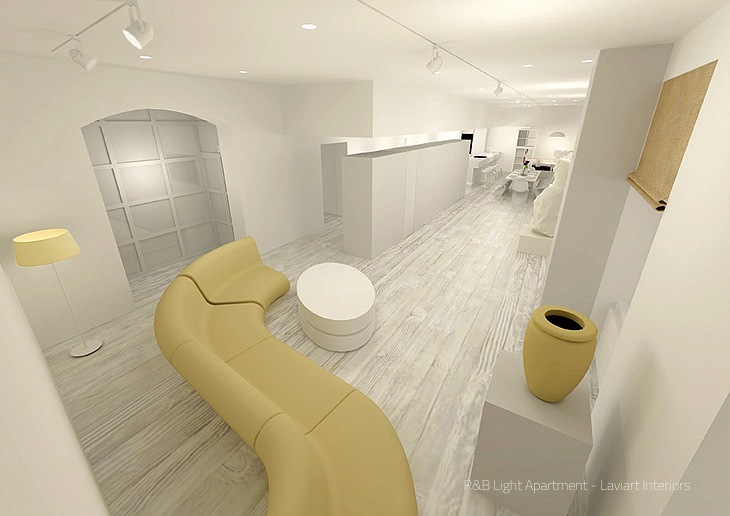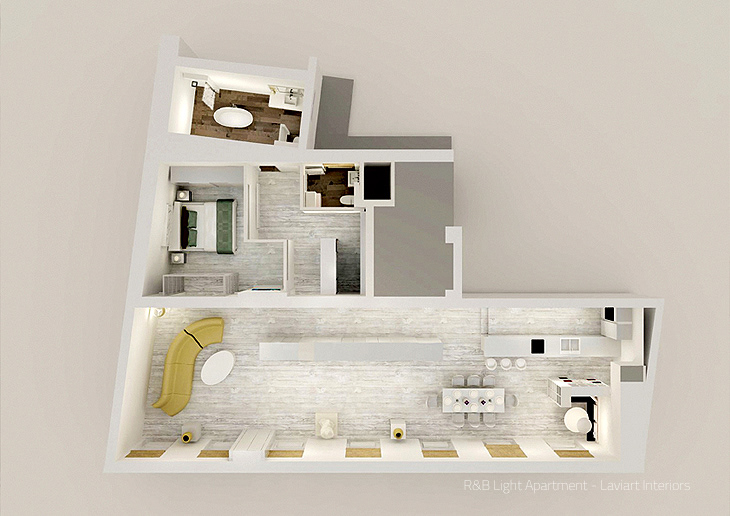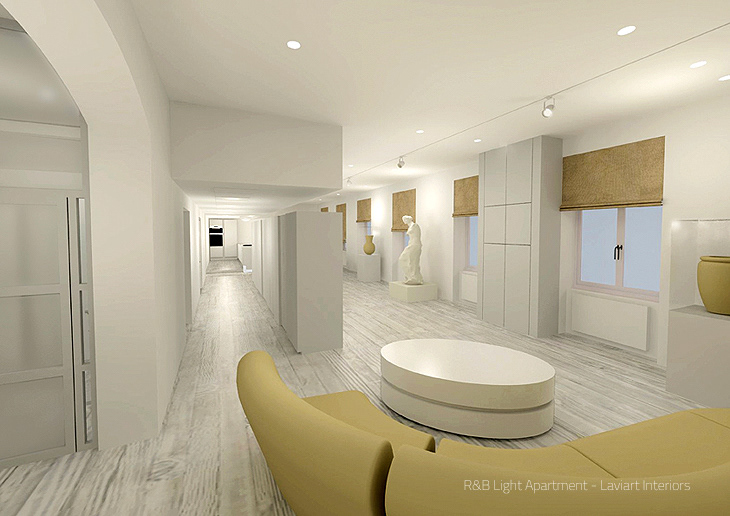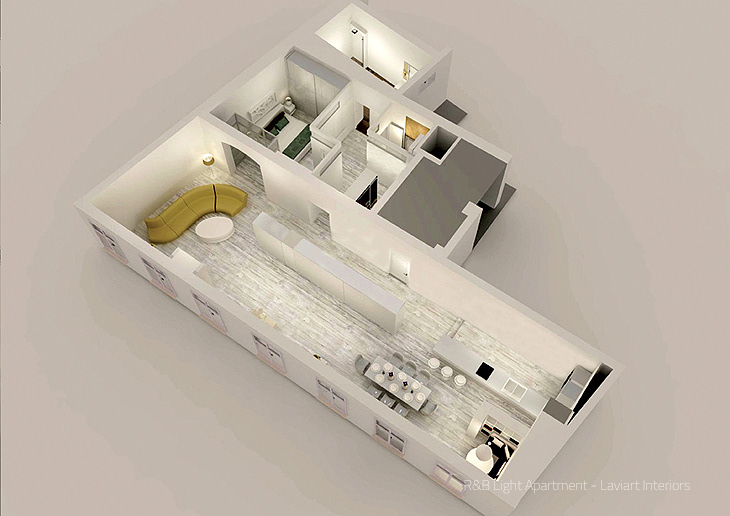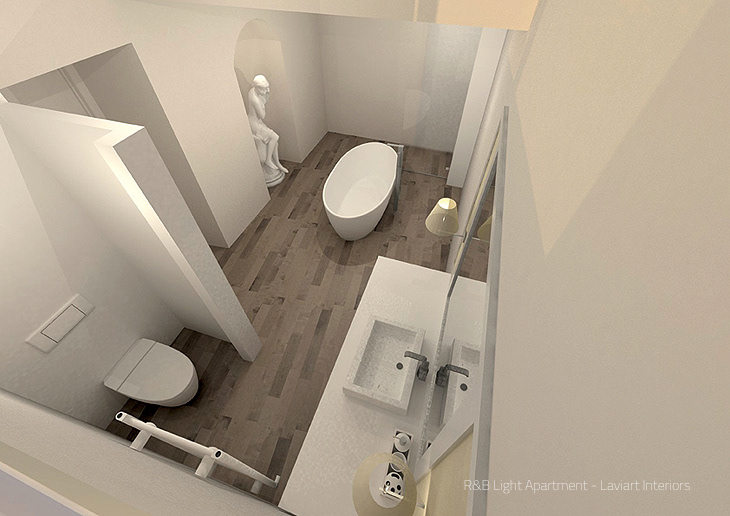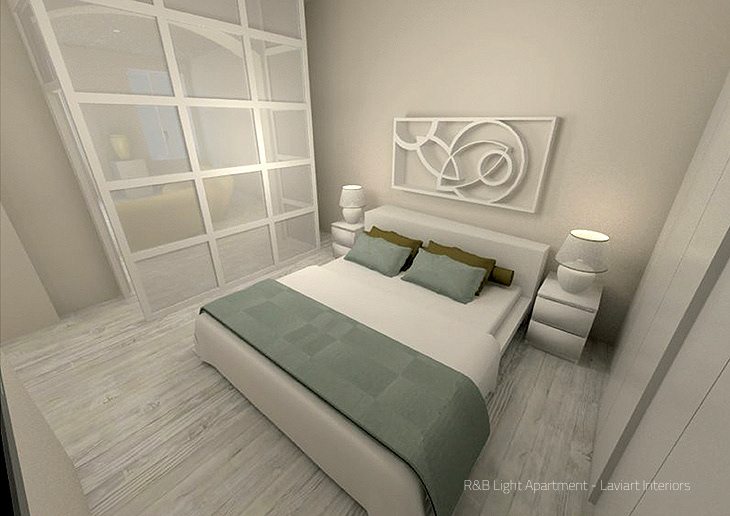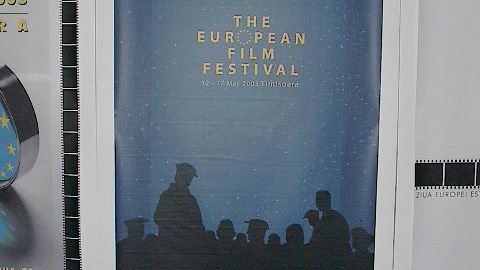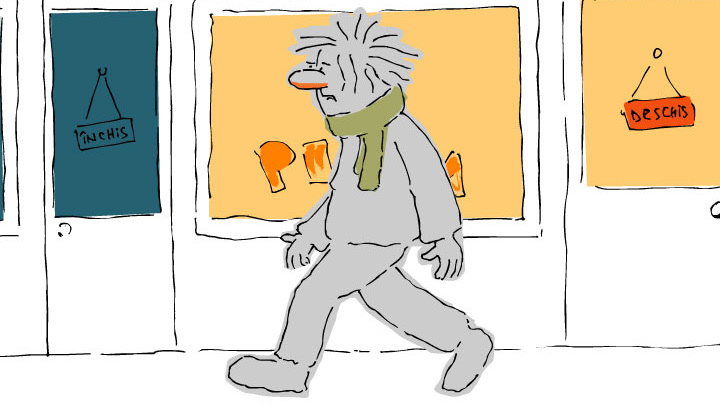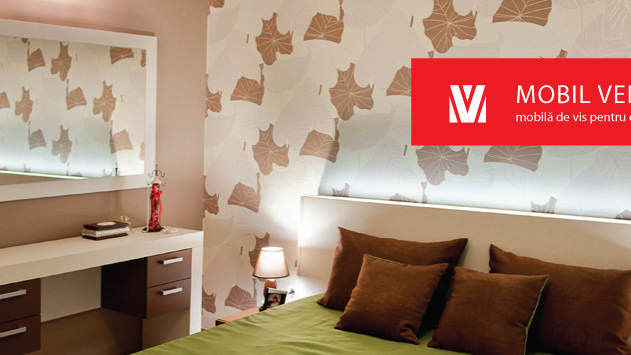Before
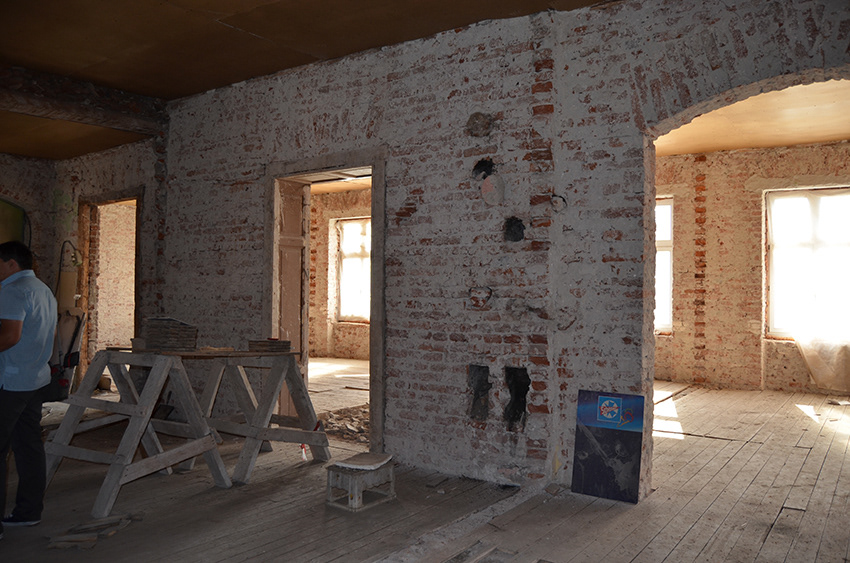
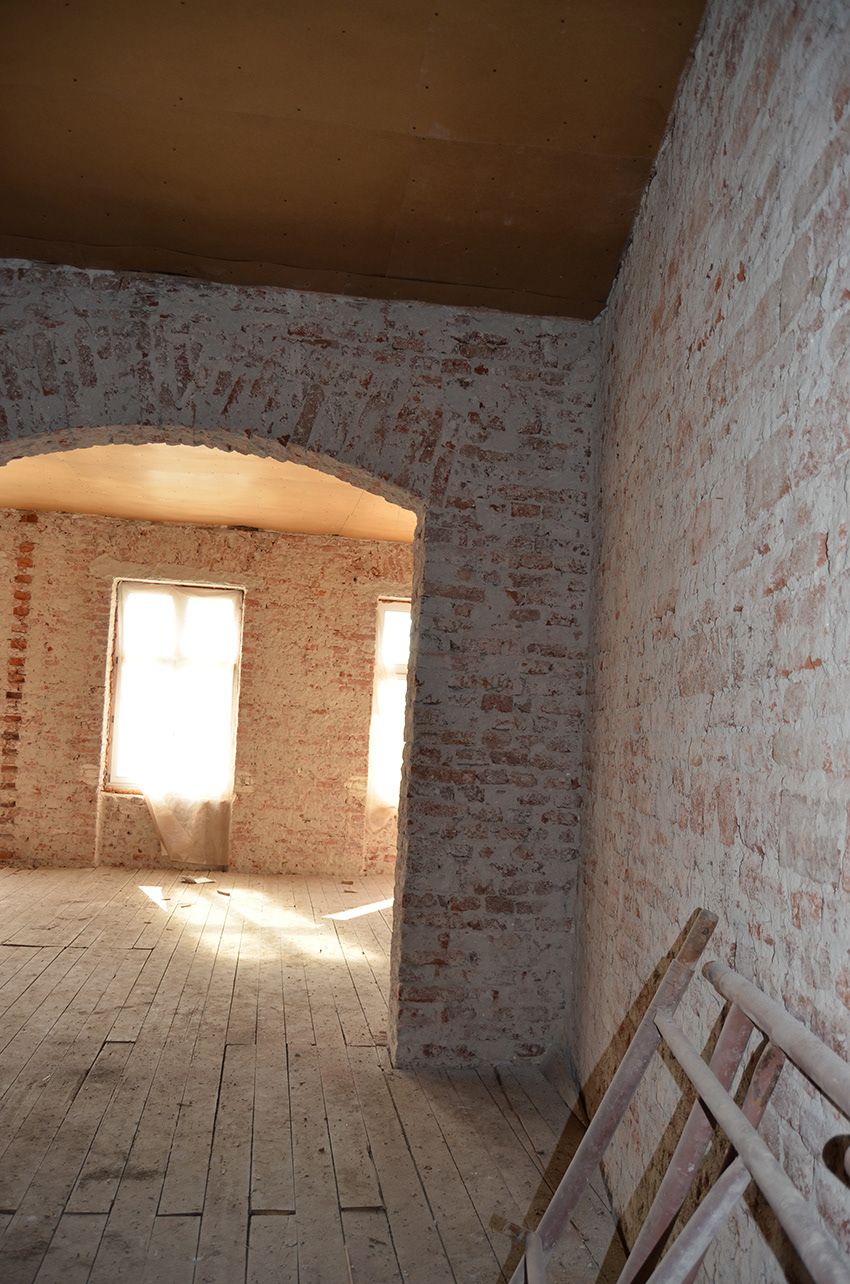
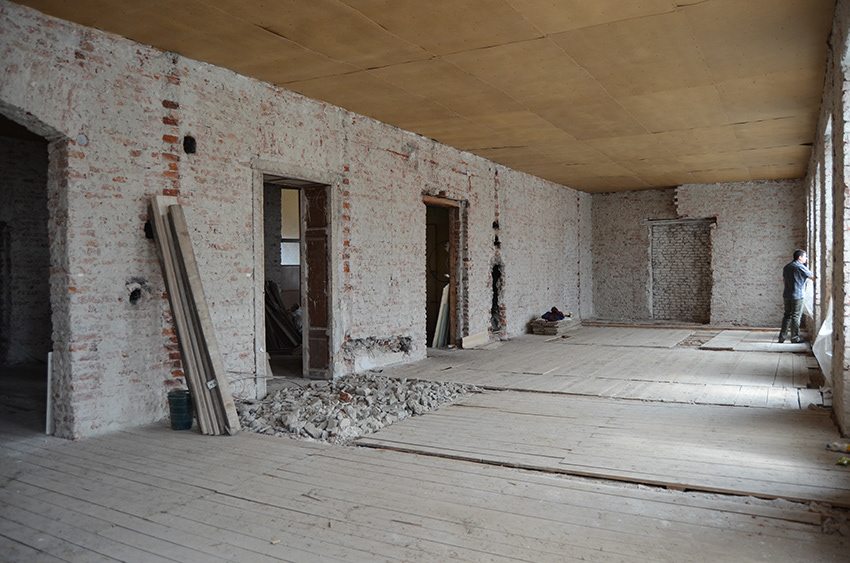
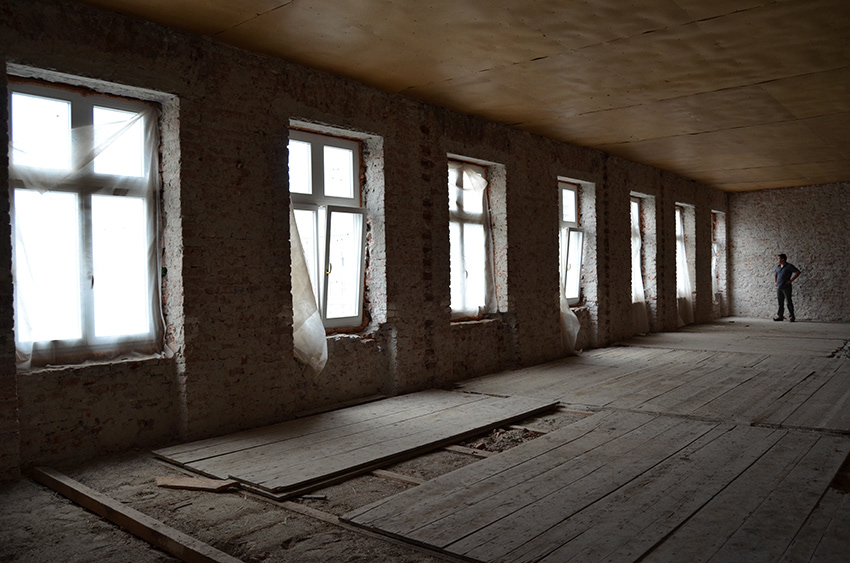
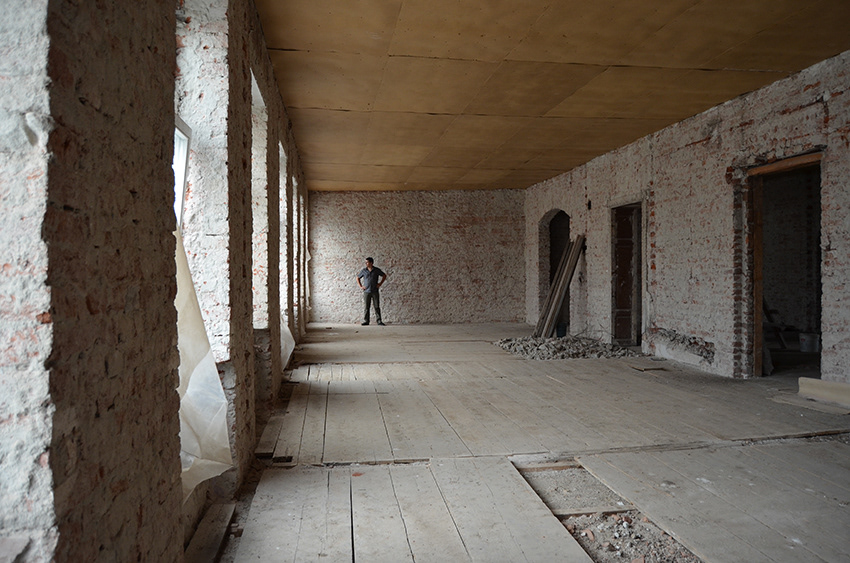
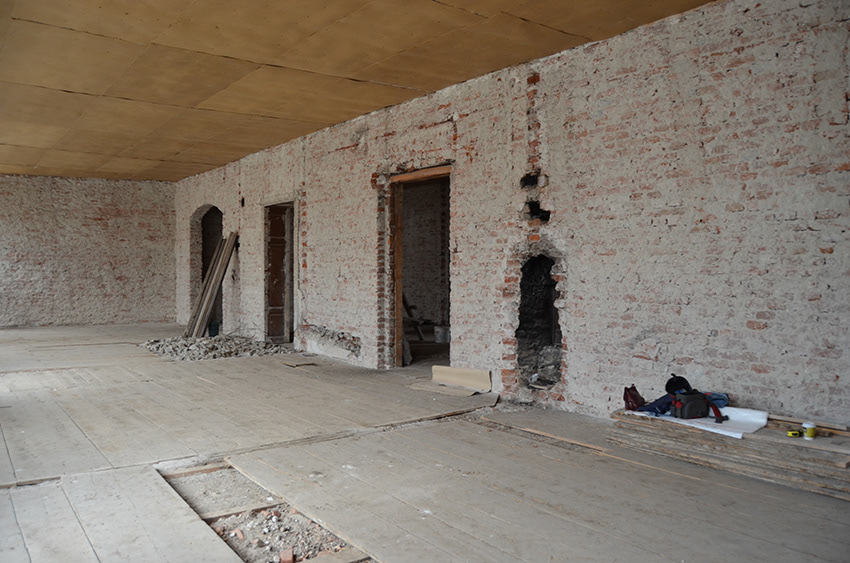
Timeless Transformation: A Century-Old Apartment Reimagined
Nestled in the heart of Arad, Romania, this 100-year-old apartment presented a unique design challenge: a remarkably long space in need of two distinct yet harmonious solutions—one for residential living and another adaptable for office use. The goal was to honor the apartment’s historic essence while ensuring it met modern-day functionality with elegance and efficiency.
Design Priorities
Maintain a minimalist, open-concept layout that enhances the feeling of spaciousness.
Integrate discreet yet functional storage solutions to preserve the clean aesthetic.
Ensure the space could be easily converted between residential and commercial use.
Select furnishings primarily from IKEA for a balance of affordability and style.
Design with adaptability in mind, as the apartment was intended for rental purposes.
Challenges & Creative Solutions
Plumbing Considerations: A strategic approach was required to ensure the kitchen placement allowed for an efficient water flow to the main drain.
Natural Light Optimization: Given the elongated layout, the design aimed to bring as much natural light as possible into the bedroom/office area.
Bathroom Innovation: Thoughtful planning was necessary to define functional zones within the bathroom while maintaining a sleek, uncluttered look.
Through a blend of ingenuity and practical design, this project breathed new life into a historic space, creating a seamless blend of past and present, function and flexibility.
After
